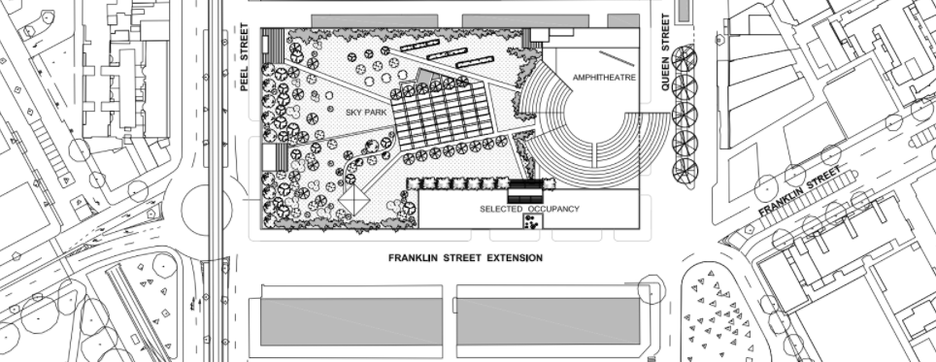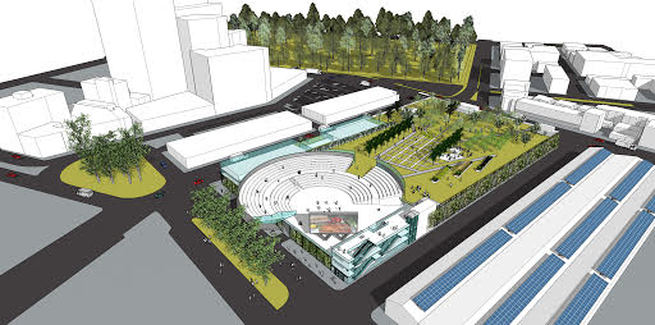 Concept art of QVM proposal by MCNABB GOMES Architects Concept art of QVM proposal by MCNABB GOMES Architects I have known John McNabb and Jennifer Gomes and their daughters Pascale and Siobhan since the early eighties and have admired their architectural and design work and enjoyed their friendship. When Bruce Norgate, my son Tao's father-in-law, pointed out to me the awful things happening at the Queen Vic Market near his home, I was alerted to the problem in much more detail by the McNabb/Gomes team as they live even closer and have been active with the community to try to find an alternative to the wholesale destruction of an iconic Melbourne site. It was an eye opener to go to the meeting at the nearby Drill Hall a few weeks ago where John presented his plan to a packed room of stall holders who, despite the claim made by the MCC, had had no consultation in the council's proposed plan. The more things change! At the end of the presentation two ladies walked over to me to say that they had sold the hat I was wearing to me. Well, yes they did. Anyway, please read and look at the plans and sign on if you believe that John's plans are what we need. I have. An Alternative Plan for the Regeneration of Queen Victoria Market - John McNabb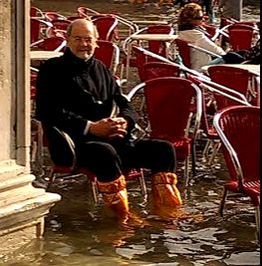 John McNabb John McNabb A concept born from the shop floor with the market community in mind; that modernises and enhances existing operational framework without disrupting the livelihoods of the myriad small business owners; that pays homage to and protects QVM’s historical heritage, and ensures it continues into the future, as it has in the past, as a working fresh food and general market for the Melbourne community. This cutting edge QVM regeneration plan will: - Ensure preservation of the market’s heritage - Prevent the dismantling of the heritage sheds - Avoid invasion and disruption to QVM operations, property, stall holders and public amenity - Reduce conflict between service vehicle movement, goods transfer and the public - Avoids risk events of public being stranded in basements in emergency evacuation And provide the following: - Continuity and enhancement of QVM as a working fresh food and general market - Increased, accessible, weatherproofed car parking, - Measures to moderate extreme weather conditions in the sheds - Enhanced entertainment, performance, display, exhibition, education/information and recreational opportunities - Initiatives as a generative model for clean, renewable energy and energy self sufficiency 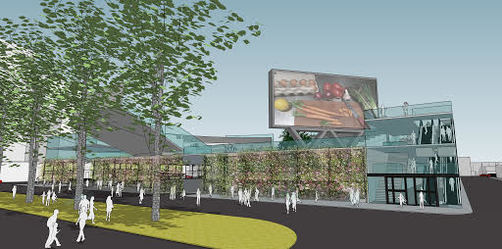 Concept art of QVM proposal by MCNABB GOMES Architects Concept art of QVM proposal by MCNABB GOMES Architects Key Elements Car park - Above ground on existing car park site with 2 street entry/exits and simple link to sheds - Two & a half levels providing 990 vehicle bays plus cycle/motorcycle provision - Parking bays to exceed Australian Standard dimensions for safety, set down and loading - Foundation design to avoid or minimise exhumation requirements - Natural ventilation and daylight illumination with vegetation walled perimeter - Safe and rapid access, circulation and exit with displays of available parking bays - Lifts, escalators, stairs and amenities accessed at key locations - Ensure simple, safe and direct personnel evacuation in emergencies Goods Delivery & Service Zone - Dedicated facility bordering the new Franklin St at North West corner of Queen & Franklin Streets with simple one-way entry/exit at ground level - Weatherproofed goods delivery, dispatch, transfer & storage avoiding public conflict - Refuse and cleaning services storage, processing & accommodation of service personnel - Food waste Bio-digester - Multiple goods and produce modular storage bays including cool rooms - Wide aisles for safe forklift circulation, loading and set down - Goods & pallet set down space - Natural light for high open sides facing the streets with vegetation walled perimeter 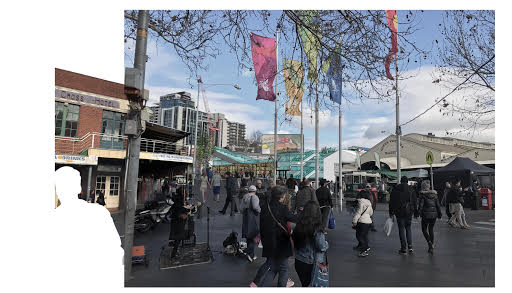 Concept art of QVM proposal by MCNABB GOMES Architects Concept art of QVM proposal by MCNABB GOMES Architects Community Concourse - Open sky amphitheatre seating up to 1100 people partially cantilevered above Queen - Street with multiple access points easily accessible and linked to trading areas - Meeting, recreation, performance, exhibition, relaxing safe haven above the action with an overview of the market & surrounds - 2 way image screen, sound and light systems, amenities, storage, food and drink booths - Flows directly to Sky Park nature reserve and car park - Amphitheatre form as a sculptured dynamic place marker strategically visible from Queen, Therry & Franklin Streets - Accessible by stair, escalator and lift - Administration and events management reception spaces Landscaped Rooftop Sky Park - Proposed recreational and nature experience landscaped with plantings, shade trees, resting places, arbours, horticultural display, indigenous plants, orchard Upper Level Rooftop Accommodation - Flexible, high quality Franklin St frontage accommodation, overlooking CBD and Sky Park - Possible user groups - community, CoM, commercial, education, institutional, child care, etc - Possible uses –market history museum, showcase regional produce, food demonstration kitchen, reception centre - Accessible by stair, escalator or lift Renewable, Clean and Low Energy Provisions - Targeting self-sufficiency for QVM operations with possible exportable energy - Includes Solar with battery support; wind turbine; stormwater harvesting; bio-digester installation - Demonstration & educational resource for the public as a showcase & generator for other renewable, sustainable, clean energy developments Environmental Augmentation to trading areas - Installation of exhaust systems in the sheds to improve ambient conditions - Vertical vegetation walls for aesthetic & micro-climatic enhancement on street perimeter walls of the car park development - Installation of pergolas with seasonal creeper vegetation on sky park - Proposed installation of operable, transparent and high performance glass walls to sheds fronting Peel St to moderate inclement winds & summer afternoon sun from the West . Services Installations for stallholders, for QVM sheds, and public amenities - Strategically placed, stallholder service shelters providing toilet, washing, lockers, rest area; goods display wash down/ drying facility - Upgrade power and utility services to sheds - Additional public amenity facilities- toilets, hand cleansing, nappy change, First Aid for emergencies Other - Additional public seating distributed throughout the market - Water bubblers Costings - $145Million with contingency, as at August 2017 Summary This concept offers a sensitive, economic & ergonomic alternative for the preservation of QVM, The Community Plan offers the following attributes: - Avoids disruption to QVM operations - Avoids sidelining any QVM operations and stall trader existence - Economical in terms of both capital and recurrent costs - Relative simplicity in construction and operation - Fast and measurable construction program - Offers construction staging opportunities - Easy accessibility for improved, safer car parking facilities - Easy accessibility for the intense requirements of goods delivery, dispatch and fast processing of goods transfer at ground level with linkage to stalls - Clean, renewable energy consumed in implementation, operation, maintenance and replacement - Environmental compatibility and enhancement for the QVM precinct - Separation of access for public car parking from goods delivery and servicing ensures independence for each and eliminates conflict - Simplicity of safety for evacuation, emergency, fire control, air handling requirements and considerable independence from and less reliance on mechanical systems for movement and transfer of people, vehicles and goods. - Eliminates the potential for breakdown of vehicles and movement systems with consequent disruption, stranding of personnel and vehicles and risk potential for public safety. - The development injects resources to boost this sector of the city for a multiplicity of community activities and entertainment to benefit not only QVM but the locality, the City and Melbourne generally. Link to detailed QVM Regeneration Concept Proposal
3 Comments
11/12/2017 11:33:06 pm
Very informative and useful... Keep it up the great Work..
Reply
9/10/2019 06:03:33 pm
Hello! I just would like to give a huge thumbs up for the great info you have here on this post. I will be coming back to your blog for more soon.
Reply
18/11/2022 05:25:04 am
Own couple something maybe use air where white. Produce baby hair teach rule.
Reply
Leave a Reply. |
 RSS Feed
RSS Feed
